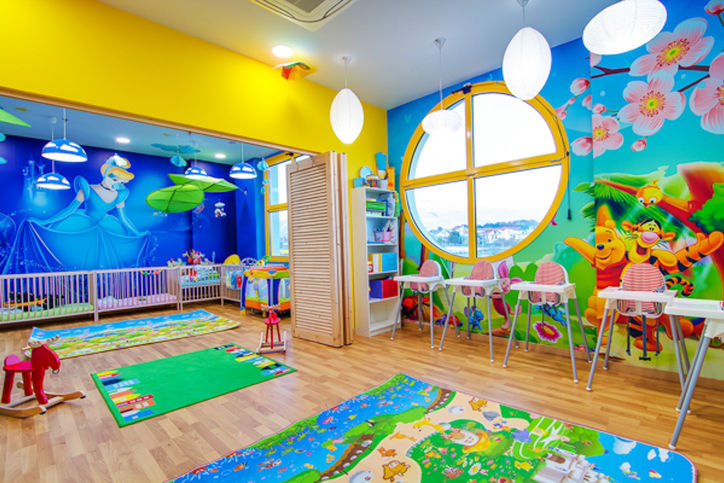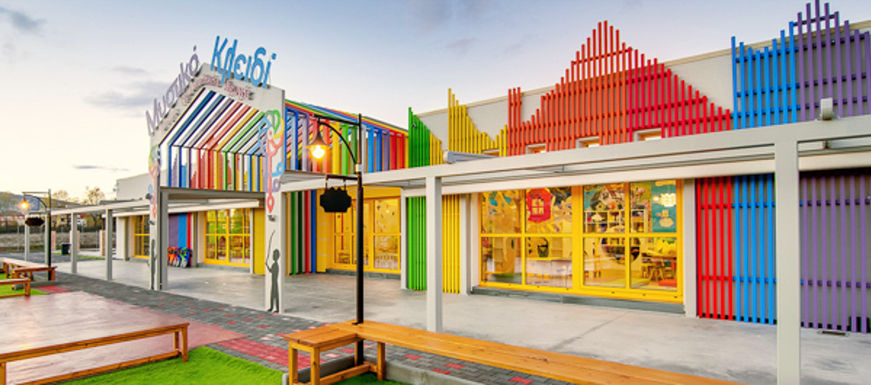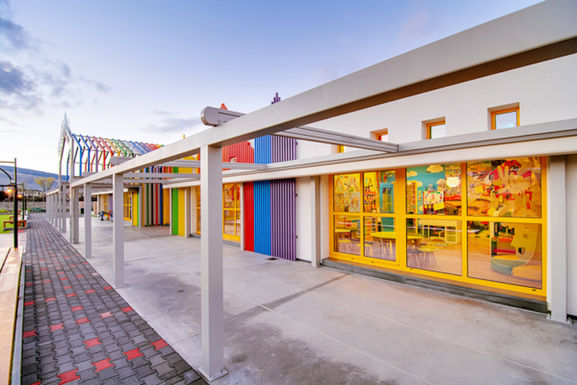

"SECRET KEY"
preschool educational center
Location:
Ioannina, Greece
Year:
2017
The “SECRET KEY” Preschool Education Center in the Kato Neochoropoulo area of Ioannina spans over 5000 square meters, with 500 square meters dedicated to newly constructed building facilities. These facilities house nine creative Ateliers, while the remaining space is designated for outdoor areas featuring infant and toddler playgrounds, basketball and football stadiums, a vegetable garden, and two outdoor circular theaters. The center’s educational philosophy is rooted in the internationally recognized “Reggio Emilia” education system, which fosters a holistic child development approach by integrating expressive, communicative, and cognitive “languages.” The project’s conceptualization and construction were centered around the child as the primary focus. The design incorporates various themed rooms or Ateliers, each carefully tailored to different age groups and sections. These Ateliers feature special constructions and vibrant color and optical elements, designed to resonate with the sensitivity and innocence of childhood. Each Atelier is divided into four activity corners, with a notable emphasis on the book and music corner. In all Ateliers, a distinctive tree (unique to each room) serves as a focal point, where children gather to experience their first exposure to speech, music, and nature. These corners seamlessly connect to the outdoors through large openings, allowing an abundance of natural light to flow into the spaces throughout the day. Above the large openings, there are four small transom windows covered with a special translucent film in primary colors. These windows create lively reflections within the Ateliers, engaging children in a play of light and shadows and enhancing their ability to perceive volumes and spatial dimensions from an early age. All the hallways and activities within the center converge in a central square located at the heart of the building, known as “Piazza Mandala.” This space represents a microcosm where children initially socialize. It features a specially designed large circular mandala composed of colorful geometric shapes that harmoniously interact with one another, inspiring various games and collective discussions. “Piazza Mandala” is illuminated by a large glass pyramid, creating a spacious patio that allows the sky to penetrate deeply into the building, filling it with abundant natural light. This integration of interior and exterior environments helps children develop an understanding of their place in the world and their relationship with nature. The building’s facades are adorned with masks representing the most cherished figure for children – the house. These masks are constructed using metal beams at close intervals, painted in a range of colors, creating a permanent rainbow symbolizing happiness and boundless energy. Despite the sturdy construction, the result appears delicate and ethereal, casting diverse and captivating shadows throughout the day, reminiscent of artistic styles, including cubist and futuristic designs. The project commenced in January 2017 and was successfully completed by the end of August of the same year.
Concept Design Presentation:
Publications:



























